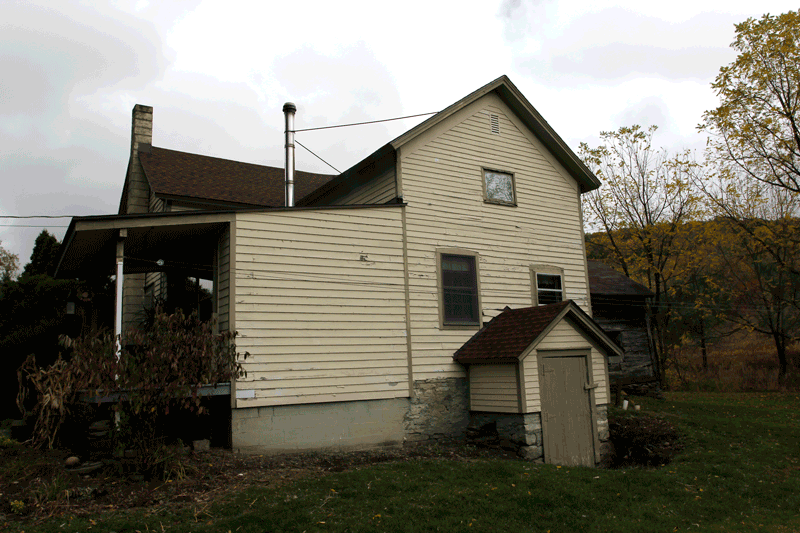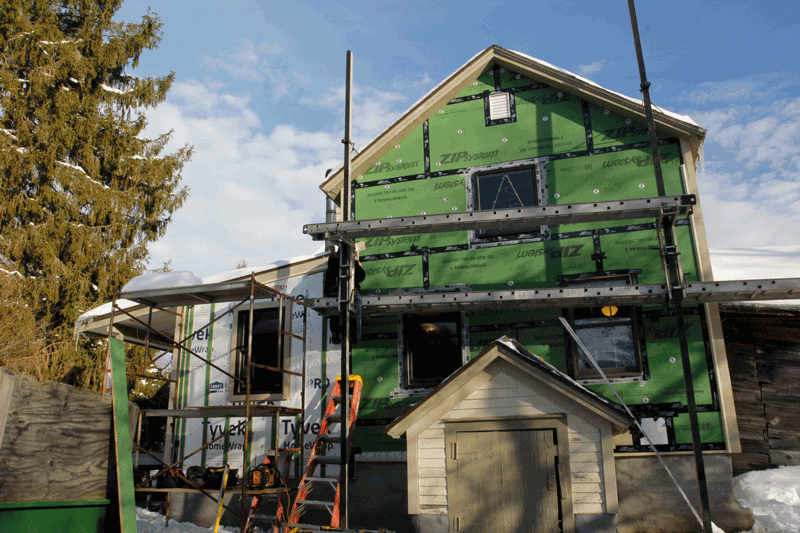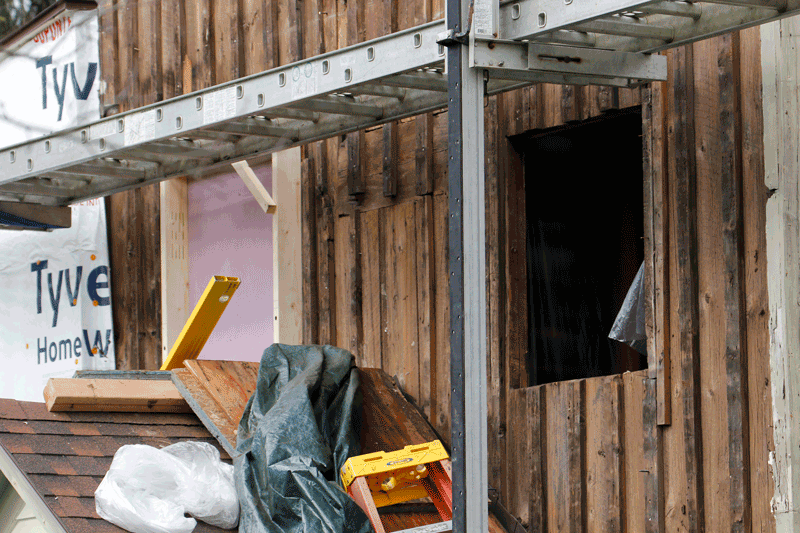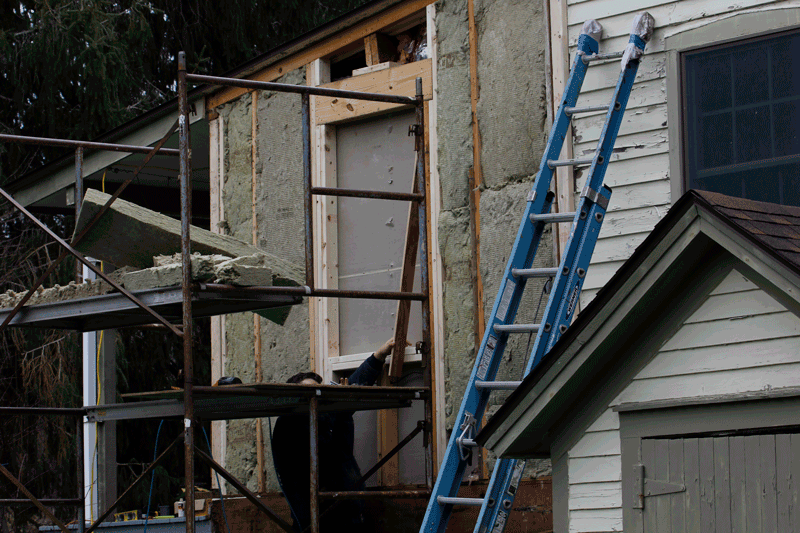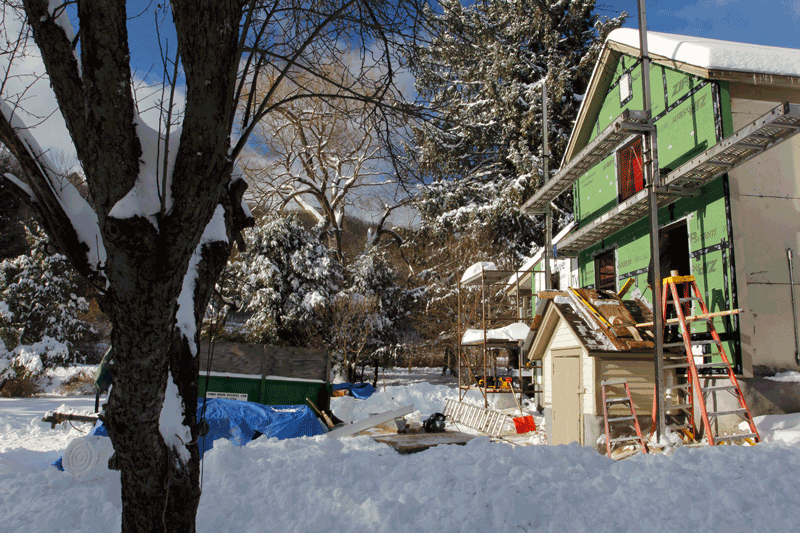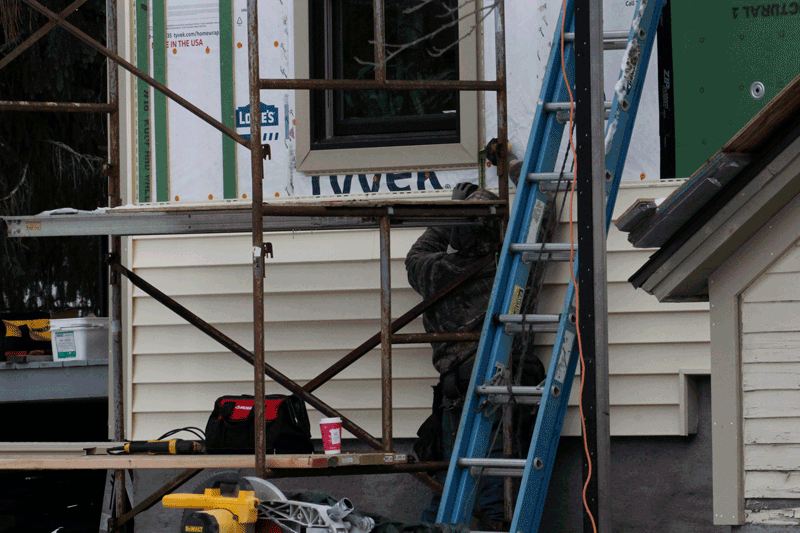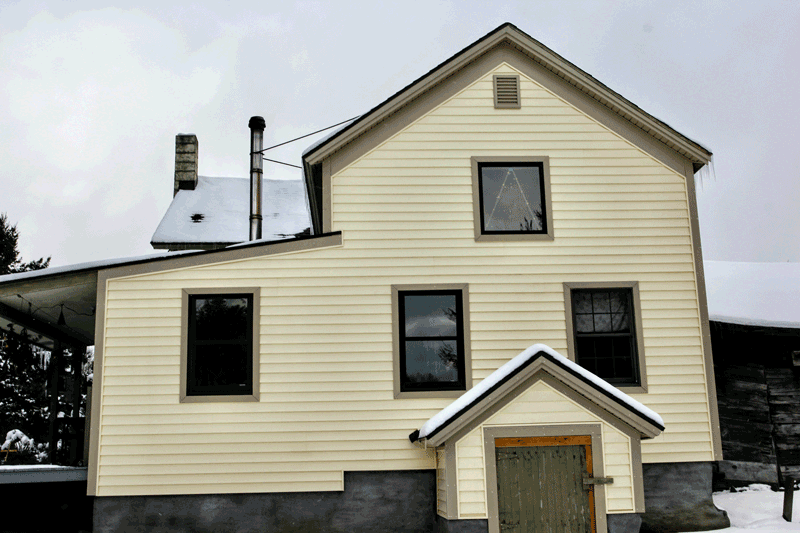
SITUATION: Aging in need of rehab
GOALS: Lower maintenance, increase energy efficiency, refresh look and feel
PROJECT TYPE: Exterior remodeling
Case study introduction goes here. Lorem ipsum dolor sit amet, consectetur adipiscing elit. Curabitur massa justo, suscipit a neque et, congue posuere odio. Nulla facilisi. Orci varius natoque penatibus et magnis dis parturient montes, nascetur ridiculus mus.
This farm house in rural Caroline New York is showing the effects of weather and age on the exterior. The walls of the original house are vertical wood planks with no air sealing or insulation. The windows are a mishmash of sizes, styles and eras. The stone foundation is in need of repairs as well.
Several choices were explored for siding, but due to cost considerations, vinyl was chosen. As with all projects, the owner’s budget was important in deciding the scope of work and subsequently, the project initially includes only work on 1 side with other sides to follow in the future. An attempt was made to mimic historical embellishments and details using lineal trims at the windows, color-matched coil stock at the rakes and “J” pocketed composite corner trims to allow for future siding on additional sides. Composite trims and a vinyl attic louvered vent were painted to match.
One existing Andersen window in the dining room was moved to the kitchen while a new window to meet emergency escape was installed in the second-story bedroom, a new window was installed in the dining room and a second window was added to the dining room. The exterior look and finishes for the new windows now match. The homeowner subcontracted with a masonry company to complete the foundation work before we started our work. The homeowner also completed the interior finish and trims on the new windows as he has the expertise and it helped the project stay on budget.
The demolition phase is always exciting and as Forest says about that box of chocolates, “you never know what you’re going to get”. The front portion was originally a porch and had been remodeled and enclosed at some point in the past with standard stud wall construction. Uncovering the wall on the exterior to frame for the new window revealed unsupported roof framing, framing and sheathing rot, deteriorated insulation, insufficient insulation in the attic above and insufficient clearance to combustibles for the wood stove chimney. The rot repair and framing for the window were completed, wall insulation replaced with Roxul rockwool, attic insulation added to with blown fiberglass to fill the remaining cavity and provide the proper rated material around the chimney. New sheathing and wind barrier were added and finally, a layer of vertical sheathing strips to allow for a continuous siding plane were installed.
The original house was a plank and batten exterior. We removed the battens and windows and reframed the new windows with deep window bucks to accommodate rigid polyisocyanurate surface insulation. The knee wall attic at the front of the house and the small attic space above the bedroom were exposed in the process and we added cellulose insulation to both areas. The rigid insulation was added below the basement entry roof as well. Zip sheathing was added over the rigid insulation and taped.
New Andersen 400 series double pane insulated windows with argon fill and low emissive coating and were installed, air sealed and flashed. The lower story windows are all matching size double hungs and the new bedroom window is a casement.
Special care had to be taken in working above the basement entry roof and in integrating flashing of the basement entry roof to the new sidewall and insulation construction layers.
Corner trims were tricky as future siding and surface insulation needs had to be taken into account as well as the porch roof flashing. Certainteed Restoration Millwork composite trims were used along with Certainteed Monogram Heritage Cream siding and Savannah Wicker lineal trims. Alcoa coil stock matching the lineal trims was used and Benjamin Moore paint was tinted to match for the composite trims. A stock trim color was chosen rather than a special order due to shorter order lead times and the need to buy special order materials by the box which would result in a large amount of excess material and cost.
The original exterior basement entry door was removed to allow for new trims and it was repaired to square it up, add new hinges and repair the rot at the bottom. The owner subsequently prepared and repainted this door.
The result of this work is a more enjoyable, functional, attractive, comfortable and energy-efficient home. New windows provide better air sealing, performance, and ease of operation with a beautiful look including new screens and added natural light. Safety is increased with a bedroom window that meets emergency escape requirements and properly rated insulation at the chimney area. New, proper flashings and drainage plains will maintain the exterior and underlying structure without water damage. The exterior finishes replaced the old weathered patched and mismatched with new reduced maintenance surfaces and a refreshing new look.
What Our Clients Say
“We loved Sunnybrook –the detailed proposal, flexibility to do one side a year, the introduction of greener materials, and the attention to the big picture as well as the details– but what we also appreciated was the carpenter updates on what they planned to do each week and their flexibility to change plans due to what they found in the walls of our old house (circa 1865).”
Michael & Raylene Ludgate, homeowners
